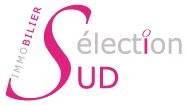en
In the heart of the charming village of Thézan-des-Corbières.
Charming village house of approx. 156m² on 3 levels.
First floor: large entrance hall, laundry room and toilet.
On the 1st floor, a kitchen with pantry opens onto a bright living room of approx. 25m².
On the 2nd floor, 2 bedrooms of approx. 13 and 10m², plus a bathroom and dressing room.
On the 3rd floor, a bedroom with dressing room and a 28m² room that could be used as a master bedroom, office or playroom.
Worth considering: great potential for short-term rental.
ECD: C index 112
GHG: A index 3
Fees payable by seller.
"Information on the risks to which this property is exposed is available on the Géorisques website: www.georisques.gouv.fr.
No information available

4 QUAI VALLIERE
11100
Narbonne
France
This site is protected by reCAPTCHA and the Google Privacy Policy and Terms of Service apply.